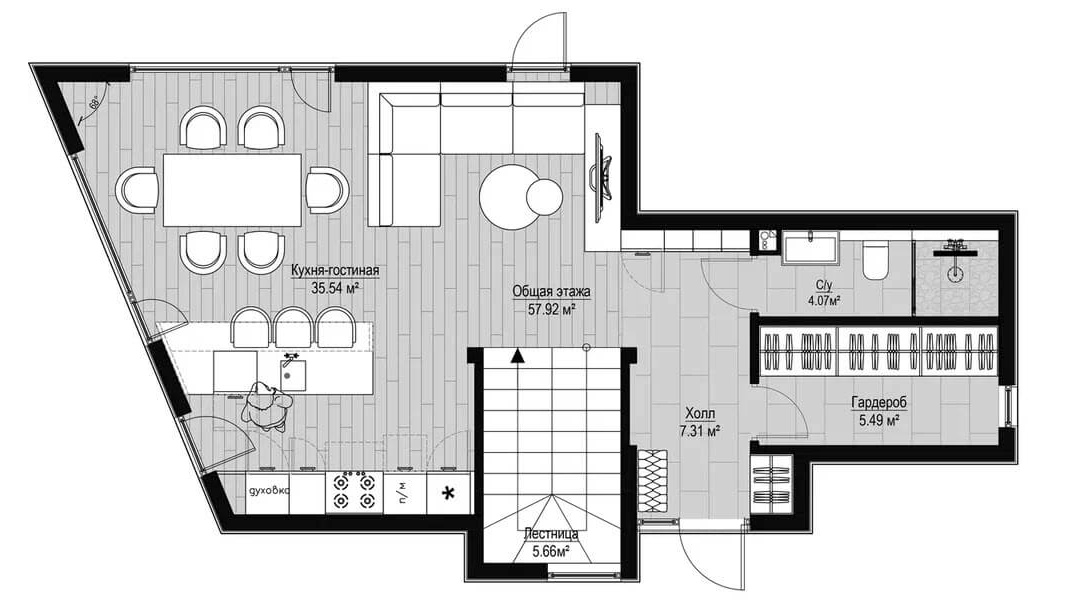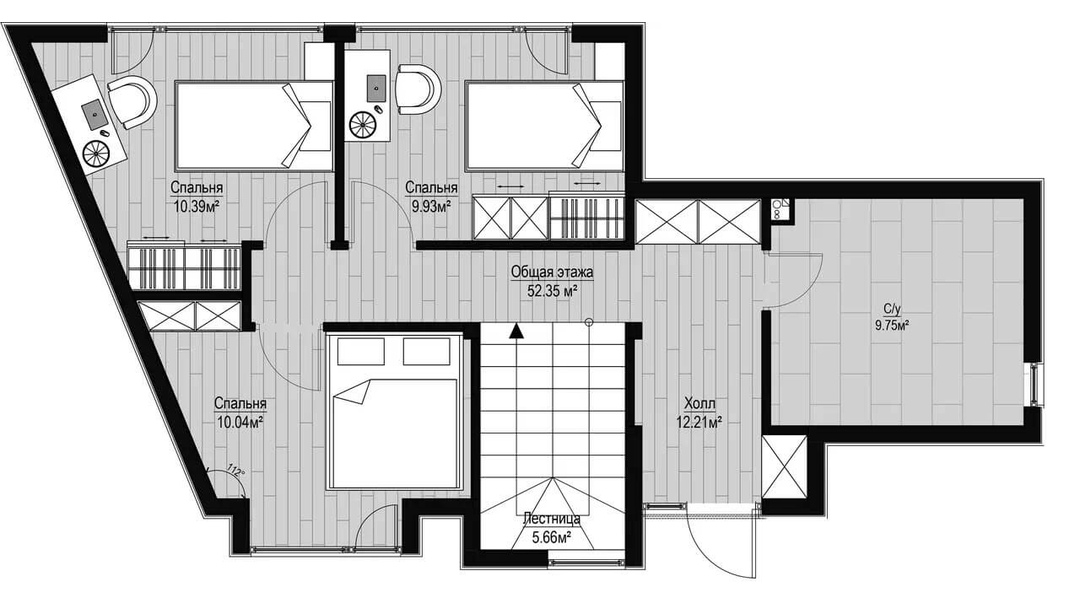project
The plot is located in the center of Yalta with a complex terrain, an existing house and a possible access to the site. The need for a separate entrance has been solved. The shape of the house is due to the limited amount of land with the necessary offset of 3 meters from the boundaries of the plot.



The equipment of the house and the list of materials used can be changed and supplemented according to your wishes.
Fill out the form, we will calculate the approximate cost and call you back.