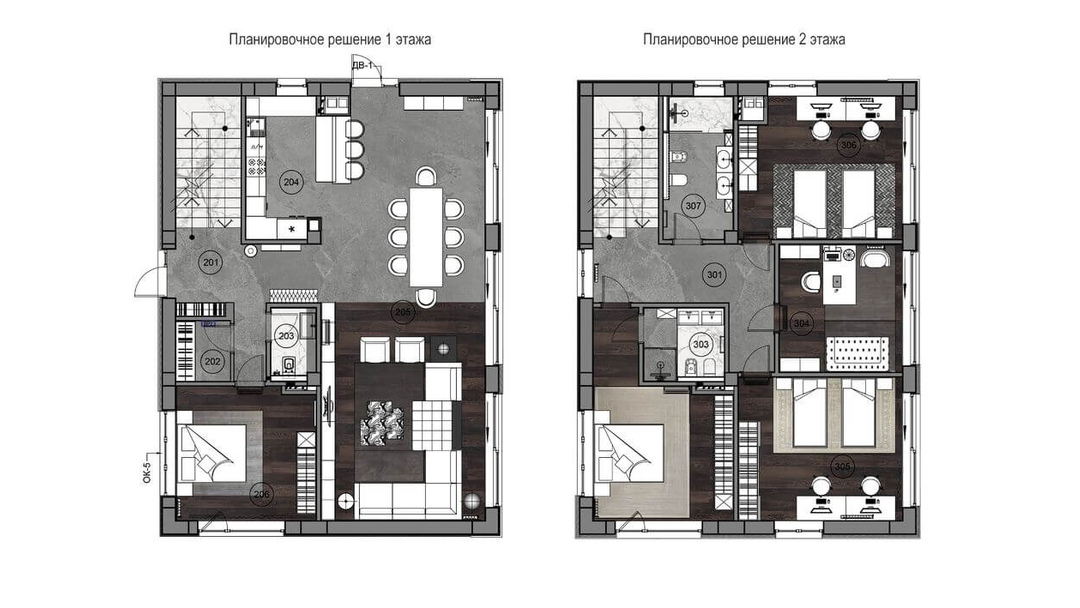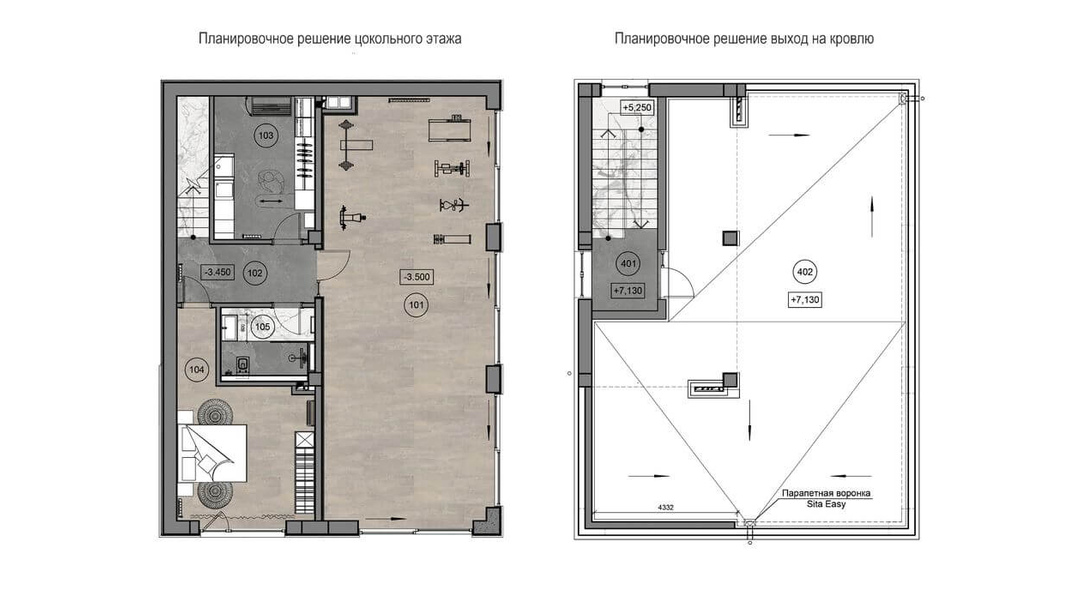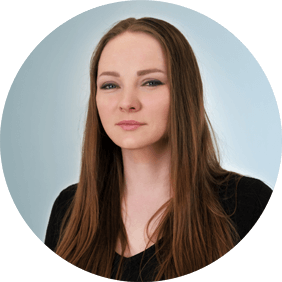A house in a new village with a view of Mount Ayu-Dag and Gurzuf. Thanks to the correct landing on the difficult terrain of the site, a great view opens from the second and third floors of the house, at the same time without blocking the view of the neighbors, whom we also care about!
Since the house is viewed from a large part of Gurzuf, we take care of the iconic and memorable facade, as well as the formation of a good architectural appearance of the village.



The equipment of the house and the list of materials used can be changed and supplemented according to your wishes.
See the progress of the construction of the object:
More detailed
Fill out the form, we will calculate the approximate cost and call you back.