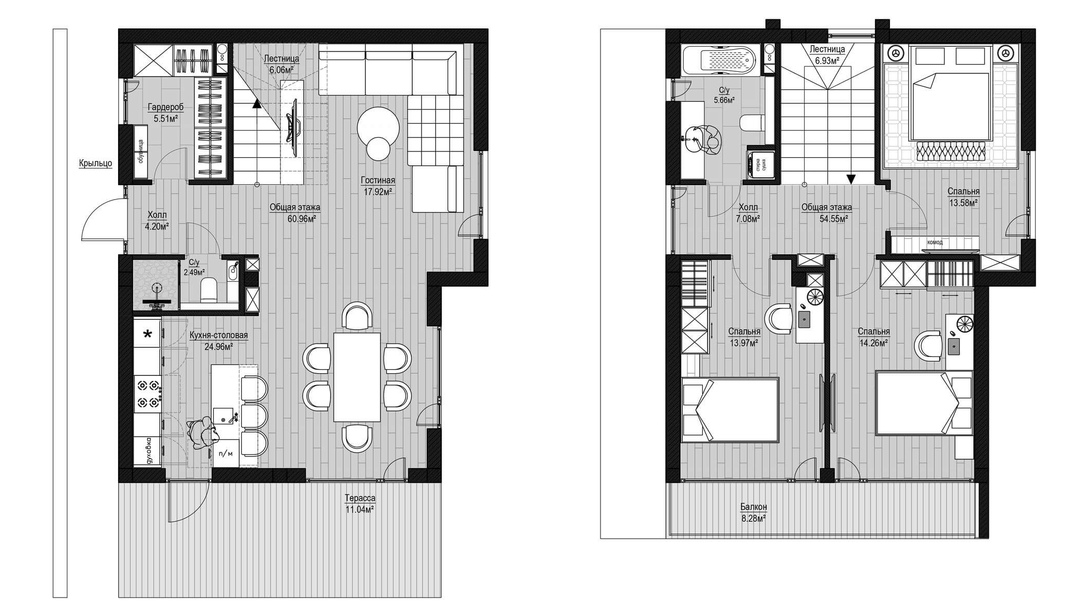project
The site with a difficult terrain is located in the village Voshod and has an open good view of the sea and Yalta. The need to create a complex facade at the entrance to the house using simple materials in the decoration.

_1080x608_d40.jpg)

The equipment of the house and the list of materials used can be changed and supplemented according to your wishes.
Did you like the project?Fill out the form, we will calculate the approximate cost and call you back.