Fitting objects into a complex terrain and environment with special attention to orientation, isolation and views of the sea and mountains.
Round columns and a beveled monolith of the slab facilitate the construction and help to overcome the gravity of the panoramic balcony, frozen in its splendor.
The view from the living room causes an angular panoramic glazed window with a view of Massandra and Yalta and at the same time is closed from the neighbors.
The staircase inside the house forms a vertical dominant on the facade with cozy glazing. It is not visible from the road, but has a beautiful view from the window.
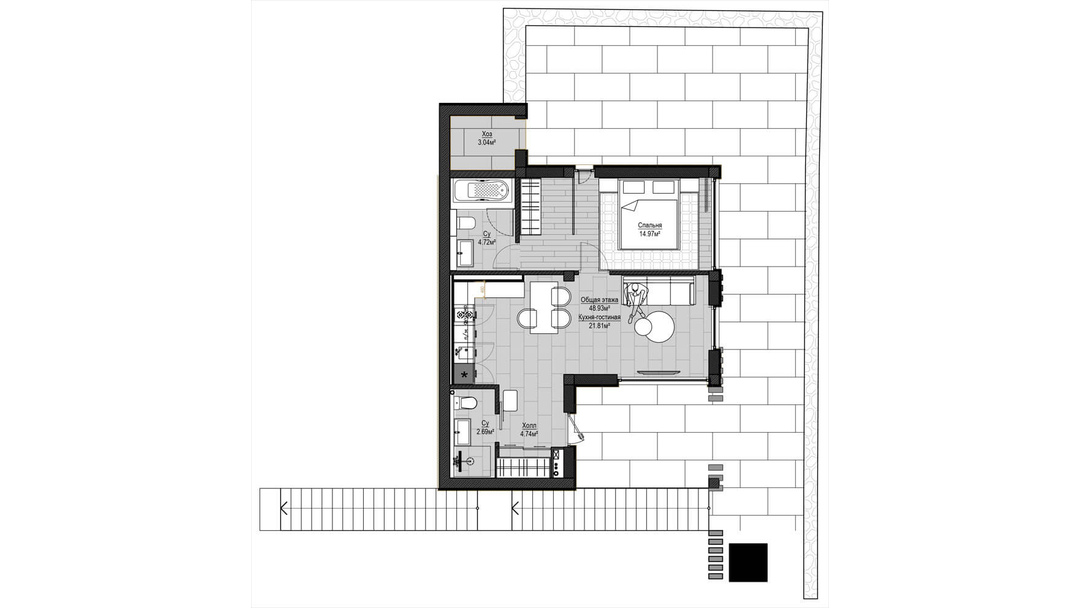
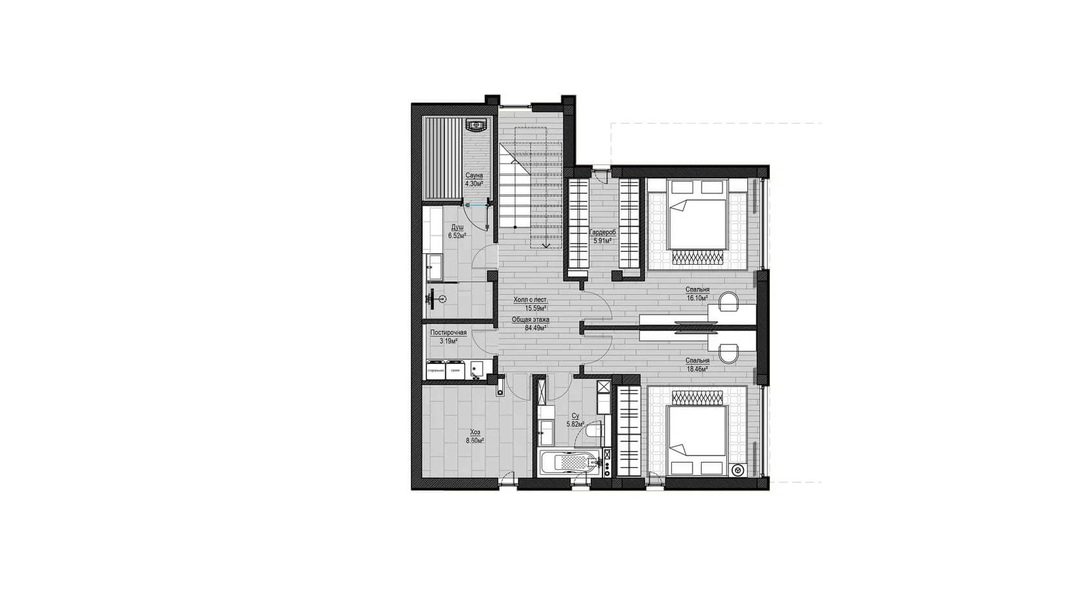
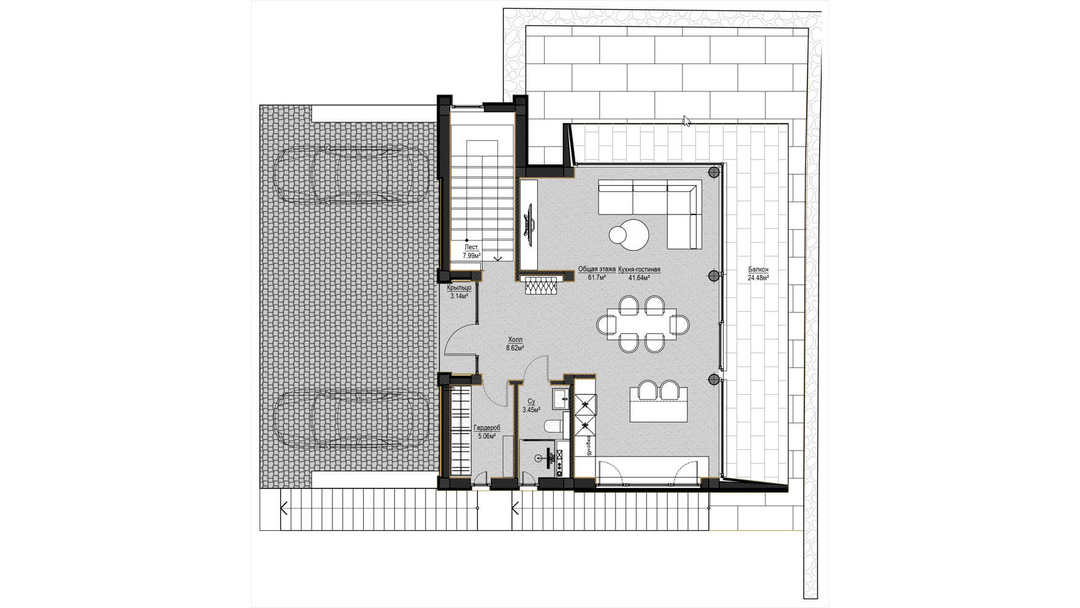

The equipment of the house and the list of materials used can be changed and supplemented according to your wishes.
See the progress of the construction of the object:
Подробнее
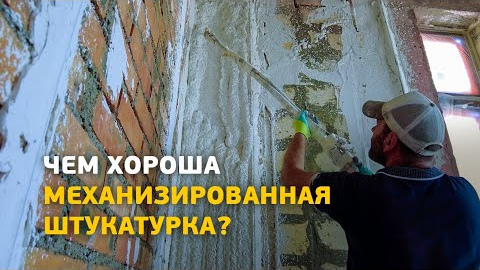
В этом видео мы расскажем про одну из важных частей внутренних работ - штукатурку. Специалисты нашей компании производят данные работы механизированным образом.
Подробнее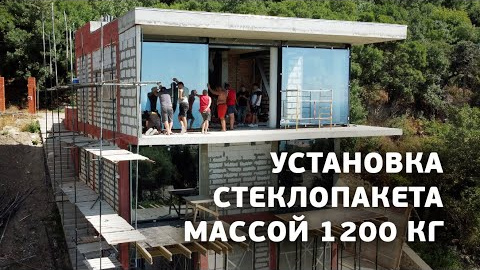
Вот и установили мы долгожданные окна в наш дом. Теперь он полностью застеклен и можно приступать к отделочным работам как внутри, так и снаружи здания.
Подробнее
В этом видео мы расскажем о технологии монтажа мембранной кровли, рассмотрим отличия мембранной кровли от битумной, а также покажем как мы залили бетонные клумбы-ограждения.
Подробнее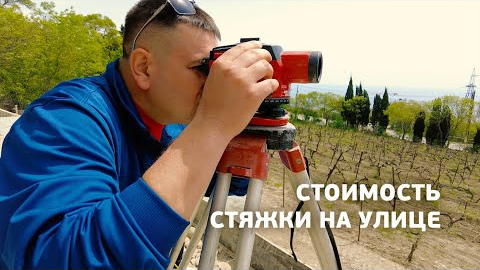
В этом видео мы коротко расскажем как сделали стяжку под устройство керамогранита во внутреннем дворике нашего дома и посчитаем её стоимость, а так же проверим как у нас идут дела с прокладкой внутренних систем электроснабжения и освещения.
Подробнее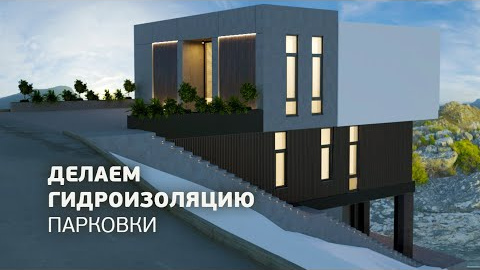
В этом выпуске мы будем делать гидроизоляцию парковки, которая расположена над жилыми помещениями нашего дома, утеплим её и зальем бетоном, подготовив к последующей укладке брусчатки.
Подробнее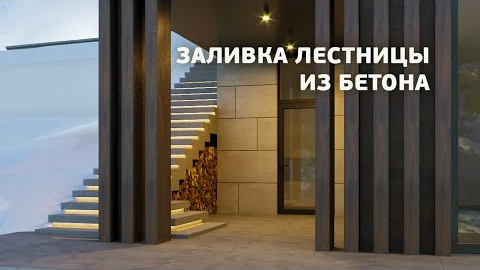
Приветствуем вас дорогие гости сайта Архитек. В этом выпуске мы поговорим о заливке лестницы из бетона для дома в Ялте площадью 203 кв метра без учета большой террасы с видом на море и Ялту.
Подробнее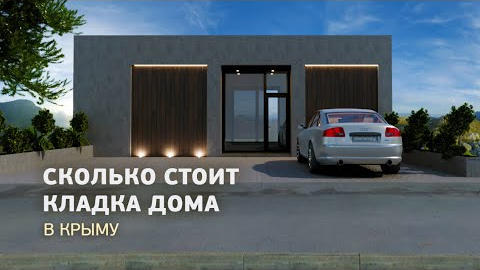
Приветствуем вас дорогие гости сайта Архитек. В этом выпуске мы поговорим о кладке стен частного дома в Ялте площадью 203 кв метра без учета большой террасы с видом на море и Ялту.
Подробнее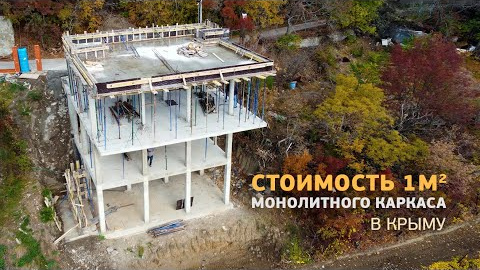
Приветствуем вас дорогие гости сайта Архитек. В этом выпуске мы завершаем заливку железобетонного каркаса частного дома в Ялте площадью 203 кв метра без учета большой террасы с видом на море и Ялту.
Подробнее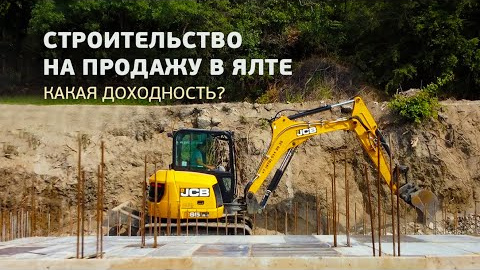
Здравствуйте дорогие гости сайта Архитек. Сегодня мы продолжаем наш рассказ о строительстве частного дома в Ялте площадью 160 кв метров. В этом доме будет 3 этажа.
Подробнее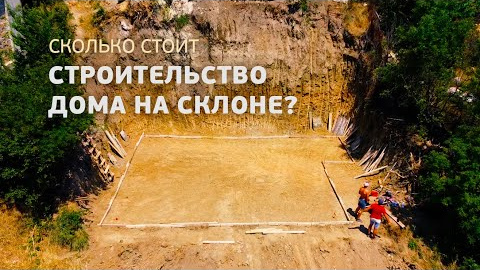
Дорогие гости сайта Архитек, сегодня мы начинаем строить еще один частный дом в Ялте. В доме 3 этажа. Самый нижний этаж - это полноценная квартира, которую можно легко использовать для сдачи в аренду или разместить приехавших гостей.
ПодробнееFill out the form, we will calculate the approximate cost and call you back.